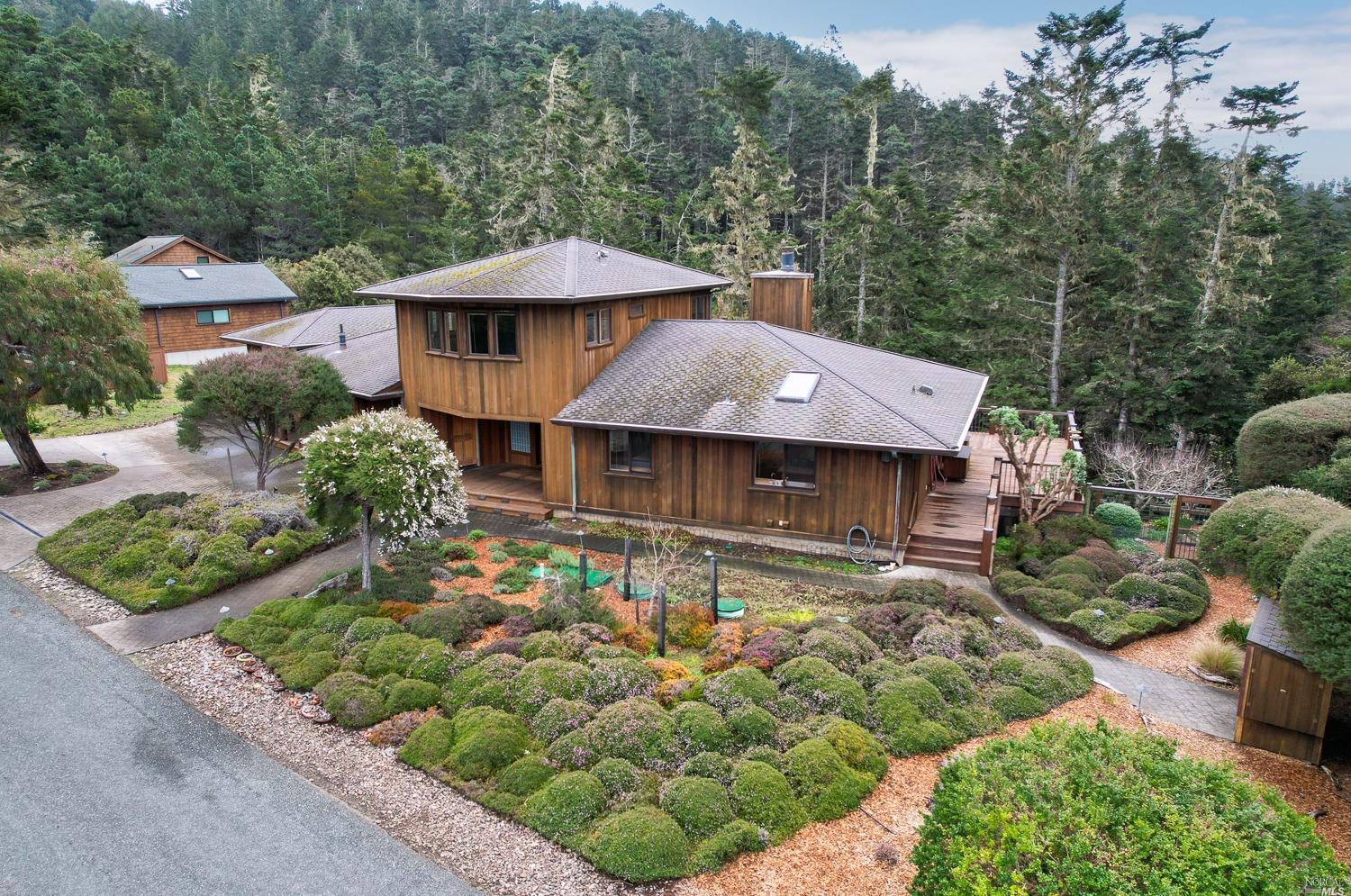15461
Forest View Road,
Manchester,
California
CA
95459
$849,000 Sold For
Closed Status
2 Bedrooms
2 Full Baths
3 Total Baths
1 Partial Baths
2,247 SqFt
1.240 Acres
323006990 Listing ID
Status Closed
Sold Date 3/24/2023
County Mendocino
Subdivision Mendocino Coast Subdivision #4
Year Built 2001
Property Type Residential
Residential
Property Sub Type Single Family Residence
Primary Features
County:
Mendocino
Half Baths:
1
Property Sub Type:
Single Family Residence
Property Type:
Residential
Subdivision:
Mendocino Coast Subdivision #4
Year Built:
2001
Zoning:
Res
Interior
Appliances:
Built-In Electric Range, Built-In Refrigerator, Compactor, Dishwasher, Disposal, Gas Cook Top, Microwave, Tankless Water Heater, Wine Refrigerator
Bath Features:
Radiant Heat, Tile, Tub w/Shower Over
Cooling:
None
Dining Room Features:
Dining/Living Combo
Fireplace Features:
Living Room, Wood Burning
Flooring:
Carpet, Tile, Wood, See Remarks
Heating:
Central, Fireplace(s), Radiant Floor
Interior Features:
Cathedral Ceiling, Formal Entry, Skylight(s), Storage Area(s)
Kitchen Features:
Breakfast Area, Butlers Pantry, Island w/Sink, Skylight(s), Tile Counter
Laundry Features:
Dryer Included, In Garage, Washer Included
Levels:
Two
Living Room Features:
Cathedral/Vaulted, Deck Attached, Skylight(s)
Main Level:
Bedroom(s), Dining Room, Garage, Kitchen, Living Room, Primary Bedroom, Partial Bath(s), Street Entrance
Master Bathroom Features:
Double Sinks, Jetted Tub, Radiant Heat, Shower Stall(s), Tile, Window
Number of Fireplaces:
1
Number of Rooms:
7
Room Type:
Kitchen, Living Room, Primary Bathroom, Primary Bedroom, Office, Storage, Workshop, Other
Spa:
no
Square Footage Source:
Not Verified
Stories:
2
Upper Level:
Bedroom(s), Full Bath(s), Retreat
External
Architectural Style:
Contemporary
Construction Materials:
Wood, Wood Siding
Driveway /Sidewalks:
Paved Driveway
Electric:
220 Volts in Kitchen, 220 Volts in Laundry
Fencing:
Wire
Foundation:
Concrete Perimeter, Piling
Garage Spaces:
2
Lot Features:
Auto Sprinkler Front, Garden, Landscape Back, Landscape Front, Manual Sprinkler Front, Manual Sprinkler Rear, Secluded
Lot Size Square Feet:
54014
Lot Size Units:
Acres
Other Structures:
Second Garage, Shed(s), Workshop
Parking Features:
Attached, Detached, Garage Door Opener, Garage Facing Front, Interior Access, Workshop in Garage, See Remarks
Patio And Porch Features:
Uncovered Deck
Pool:
no
Roof:
Composition
Sewer:
Engineered Septic, Septic System
Total Parking Spaces:
4
Utilities:
Generator, Internet Available, Propane Tank Leased
Water Source:
Water District
Location
Area/District:
Irish Beach
Association:
no
Senior Community:
no
View Description:
Forest, Garden/Greenbelt, Woods
Additional
APN:
132-162-16-00
Property Disclaimer:
Information has not been verified, is not guaranteed, and is subject to change. Any offer of compensation is made exclusively to Broker Participants of the MLS where the subject listing is filed. Copyright © 2024 Bay Area Real Estate Information Services, Inc. All rights reserved.Copyright ©2024 Rapattoni Corporation. All rights reserved.U.S. Patent 6,910,045
Subtype Description:
Custom, Detached
Year Built Source:
Other
Financial
Auction:
no
Buyer Financing:
Conventional
Buyer Office Name:
Coldwell Banker Coastal Properties
Possession:
Close Of Escrow
Zoning Info
Copyright 2024 Bay Area Real Estate Information Services. Any offer of compensation is made exclusively to Broker Participants of the MLS where the listing is filed. All rights reserved.
Data last updated Thursday, April 18th, 2024 03:00:02 PM.
Data last updated Thursday, April 18th, 2024 03:00:02 PM.
Contact - Listing ID 323006990
Mark Mason
Sea Ranch and Coastal Realty
39225 S Hwy 1 Suite B
PO Box 604
Gualala, CA 95445
Phone: 707-884-3765
Phone Alt: 707-684-0461
Sea Ranch & Coastal Realty (Office Lic.: 01822690)
Data services provided by IDX Broker

