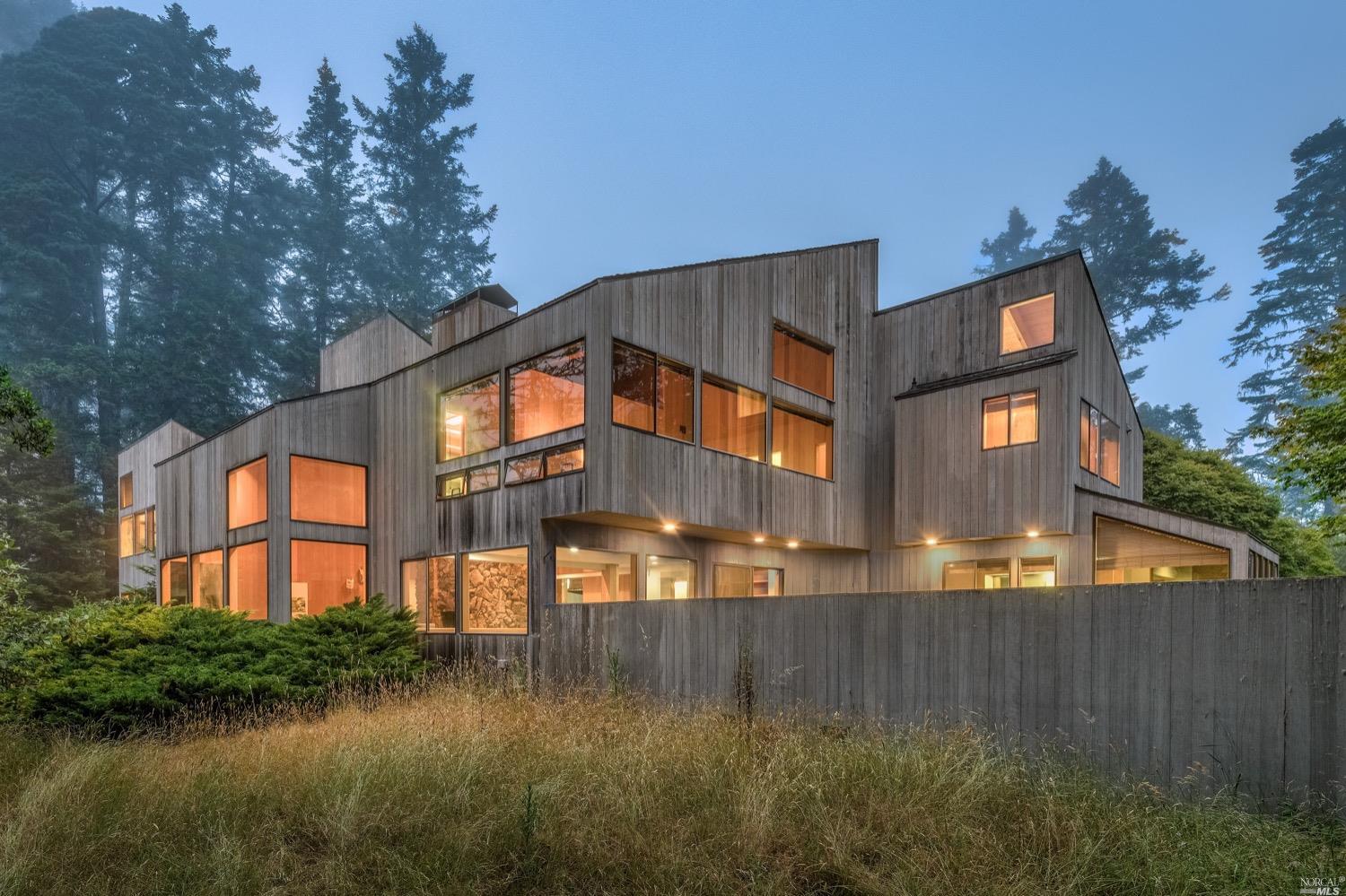For more information on this property,
contact Mark Mason at 707-884-3765 or ampage@earthlink.net
36029
Timber Ridge Road,
The Sea Ranch,
California
CA
95497
Sold For: $2,100,000
Listing ID 322070029
Status Closed
Bedrooms 7
Full Baths 2
Total Baths 3
Partial Baths 1
SqFt 5,407
Acres 3.480
Year Built 1981
Property Description:
One-of-a-kind Sea Ranch property in park-like setting with privacy on 3.48 acres. Main house designed by Don Jacobs, FAIA is approximately 5,400 sq ft. Welcoming entry through set of double doors invites you into the lodge-like living room featuring a soaring rock fireplace, wood walls, open beam ceiling with several windows to allow natural light. Dining area offers built-in shelving and adjoins a wet bar. Eat-in-kitchen has island with prep sink, tile counters and tile floors. Outdoor patio/deck perfect for BBQ, entertaining or relaxing. Primary bedroom with en-suite bath offers privacy away from guest bedrooms. Library and study ideal for home office. Loft perfect for yoga or meditation. Family room with fireplace a great place to gather. Detached studio ready for your artistic endeavors. Equestrian friendly property. Garage spaces for up to 6 vehicles. Enjoy all the amenities Sea Ranch has to offer - 3 recreation centers, beach access, trails, including nearby Sea Ranch Airstrip.
Primary Features
County:
Sonoma
Half Baths:
1
Property Sub Type:
Single Family Residence
Property Type:
Residential
Year Built:
1981
Interior
Appliances:
Built-In Electric Oven, Dishwasher, Electric Cook Top, Electric Water Heater, Free Standing Refrigerator, Gas Water Heater, Tankless Water Heater
Bath Features:
Fiberglass, Shower Stall(s), Tile, Tub w/Shower Over
Cooling:
None
Dining Room Features:
Dining/Living Combo
Family Room Features:
Open Beam Ceiling
Fireplace Features:
Family Room, Living Room, Raised Hearth, Stone, Wood Burning
Flooring:
Carpet, Tile, Vinyl, Other
Heating:
Baseboard, Electric, Oil, Propane
Interior Features:
Cathedral Ceiling, Formal Entry, Open Beam Ceiling, Skylight(s), Wet Bar
Kitchen Features:
Breakfast Room, Island, Island w/Sink, Pantry Closet, Tile Counter
Laundry Features:
Cabinets, Dryer Included, Ground Floor, Inside Area, Sink, Washer Included
Living Room Features:
Cathedral/Vaulted, Great Room, Open Beam Ceiling
Main Level:
Bedroom(s), Dining Room, Full Bath(s), Garage, Kitchen, Living Room, Street Entrance
Master Bathroom Features:
Double Sinks, Multiple Shower Heads, Shower Stall(s), Tile, Window
Number of Fireplaces:
2
Spa:
yes
Spa Features:
Spa/Hot Tub Personal
Square Footage Source:
Assessor Auto-Fill
Stories:
2
Unit/Block/Lot:
30A-0-001
Upper Level:
Family Room, Loft, Primary Bedroom
External
Architectural Style:
Contemporary
Construction Materials:
Wood, Wood Siding
Driveway /Sidewalks:
Paved Driveway
Foundation:
Concrete Perimeter
Garage Spaces:
6
Lot Features:
Corner
Lot Size Square Feet:
151589
Lot Size Units:
Acres
Other Structures:
Outbuilding, Shed(s)
Parking Features:
Attached, Detached, Interior Access, Side-by-Side, Uncovered Parking Space
Patio And Porch Features:
Uncovered Deck, Uncovered Patio
Pool:
no
Roof:
Composition
Sewer:
Septic System
Total Parking Spaces:
6
Utilities:
Electric, Internet Available, Oil, Propane Tank Leased, Underground Utilities
Water Source:
Public, Water District
Location
Area/District:
Sea Ranch
Association:
yes
Association Features:
Beach Rights, Dog Park, Greenbelt, Playground, Pool, Recreation Facilities, Sauna, Tennis Courts, Trails, Other
Association Name:
The Sea Ranch Association
Senior Community:
no
View Description:
Mountains, Woods
Additional
APN:
155-130-006-000
Builder Name:
Richardson
Property Disclaimer:
Information has not been verified, is not guaranteed, and is subject to change. Any offer of compensation is made exclusively to Broker Participants of the MLS where the subject listing is filed. Copyright © 2024 Bay Area Real Estate Information Services, Inc. All rights reserved.Copyright ©2024 Rapattoni Corporation. All rights reserved.U.S. Patent 6,910,045
Subtype Description:
Detached
Year Built Source:
Assessor Auto-Fill
Financial
Association Fee:
292
Association Fee Frequency:
Monthly
Association Fee Includes:
Common Areas, Management, Security
Auction:
no
Buyer Financing:
Conventional
Buyer Office Name:
Coldwell Banker Coastal Properties
Possession:
Close Of Escrow
Restrictions:
Exterior Alterations, Parking, Signs, Tree Ordinance
Zoning Info
Copyright 2024 Bay Area Real Estate Information Services. Any offer of compensation is made exclusively to Broker Participants of the MLS where the listing is filed. All rights reserved.
Data last updated Thursday, April 18th, 2024 07:16:19 PM.
Data last updated Thursday, April 18th, 2024 07:16:19 PM.
Contact - Listing ID 322070029
Mark Mason
Sea Ranch and Coastal Realty
39225 S Hwy 1 Suite B
PO Box 604
Gualala, CA 95445
Phone: 707-884-3765
Phone Alt: 707-684-0461
Sea Ranch & Coastal Realty (Office Lic.: 01822690)
Data services provided by IDX Broker
